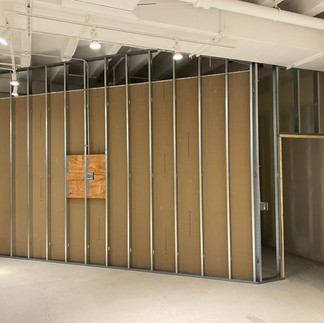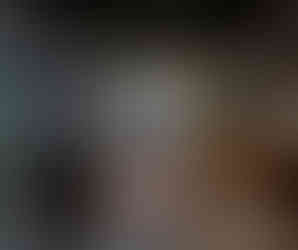If a client were to ask for a design and construction schedule we would recommend about six months. We met with the Framery team in their new space just five weeks before the first day of Neocon and quickly realized they were in need of a complete showroom design.
"Quickly" doesn't begin to describe our next steps.
Framery's product line includes pods and booths which give users a quiet place to work and meet. Their needs were simple, they needed ample floor space to display their pods and booths, a closet for typical storage needs, a hospitality area to entertain, and a few areas to sit with designers and discuss projects.

We approached this project in a series of rapid-fire phases, first advising on any drywall and electrical work. We located a storage closet, the orientation and size of a hospitality counter, and a feature wall first. Normally, we'd schedule a number of design presentations and carefully walk through each, receiving feedback along the way. There was no time for that. And coupled with a client based in Finland, we had to think outside the box.
We designed the hospitality counter in a way that the carpenter could build the frame, thus eliminating the typically lengthy millwork process. We sourced a remnant material for the top and tiled it almost entirely. We have a saying in the Kuchar office, "When in doubt, tile it!" And this happened to be the best direction for this project. The glossy sheen of the finished tile offsets the flat finish of every other material in the space, really making it shine.

We worked hand in hand with our contractor daily and visited the site multiple times a week. Since there was no deadline flexibility, we could hear the time constantly ticking.
We designed a wooden feature wall out of standard 2x4s. We thought alternating their orientation while also painting their faces in different tones would add a level of depth and have a bit of fun with the end user as they walked by. We're very happy with how this turned out.
A wood-look LVT adds much-needed warmth to the space and was a request from the client. A round woven flooring contrasts the wood not only in color but in texture. It works double duty while also indicating a change of zone. Walking in on June 7th (three working days before Neocon) and seeing the flooring partially installed felt like Christmas morning.
Please enjoy these shots of the end product. It was thrilling, to say the least, to see this one come together. We were so happy watching others interact with it during the show. Thanks to our clients for having faith in us and our partners who helped it come to fruition.



Design: Kuchar
Photography: Christopher Barrett
Contractor: Bear Construction




















Comentários